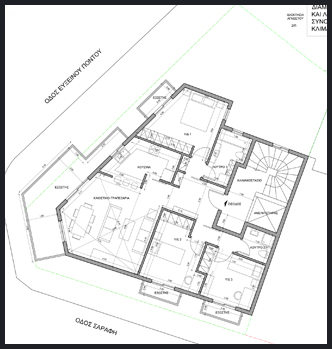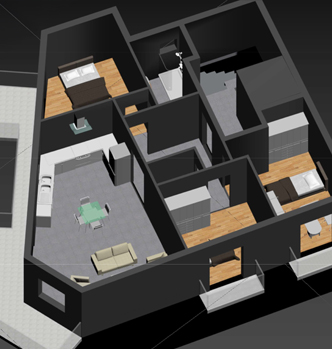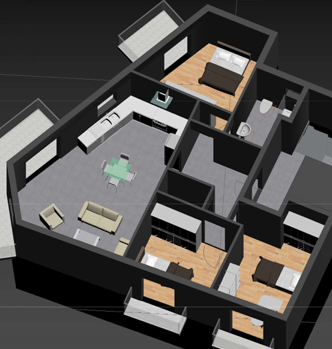© Copyright Fortune Group
Portfolio
- Size: 785,20 m²
- Loacation: NEA SMYRNI
- Project Start: 01/09/2025
- Project Finish: -
- Value: - €
PROJECT DESCRIPTION
The newly constructed building showcased in the photographs is an exemplary representation of modern architecture and interior design, combining functionality, aesthetics, and sustainability. This multi-residential building is now available for sale, offering a prime opportunity for investment.
About Design
The building's exterior is defined by clean lines and contemporary design. The façade features vertical wooden louvers that provide privacy and natural shading while adding warmth and texture to the overall structure. Large openings enhance the natural brightness of the interior spaces, while metallic details in the railings contribute to an industrial aesthetic.
The use of light-colored materials on the exterior walls helps integrate the building harmoniously into its surroundings, while the wooden elements at the main entrance offer a welcoming touch.
Interior Design
Inside, the design approach focuses on creating spaces that offer comfort and elegance. The kitchen combines modern materials with subtle tones, featuring green cabinets and black accents on appliances and glass-paneled cupboards. LED lighting beneath the upper cabinets enhances the sense of cleanliness and functionality.
The living and dining areas follow minimalist lines, with neutral tones and decorative elements that add character. Soft color palettes and fabric textures create a space that balances elegance and relaxation.
In the bedroom, earthy tones and soft fabrics dominate, creating a warm and inviting atmosphere. Suspended lighting fixtures complement the bed area harmoniously, while natural material details contribute to a timeless appeal.
This newly constructed property exemplifies a perfect balance between modern aesthetics and functionality, ensuring the comfort and quality of life for its residents. This property offers a unique opportunity for those seeking a sophisticated and contemporary residential investment.



